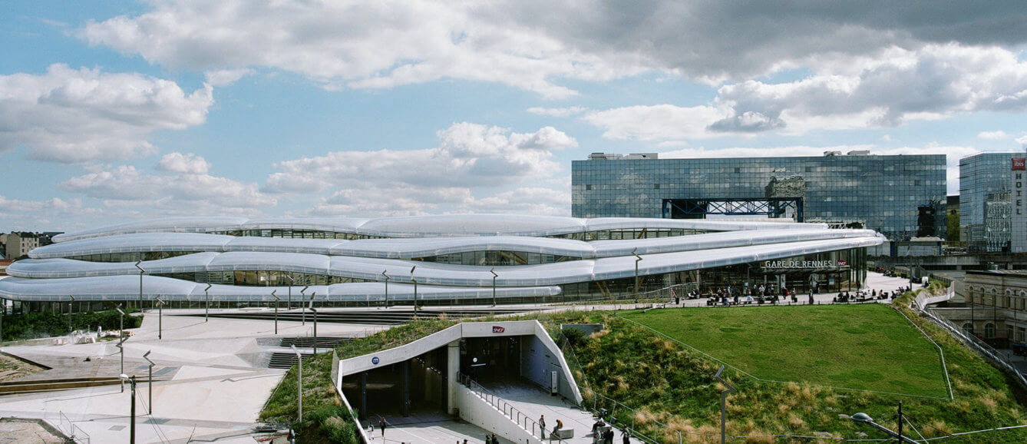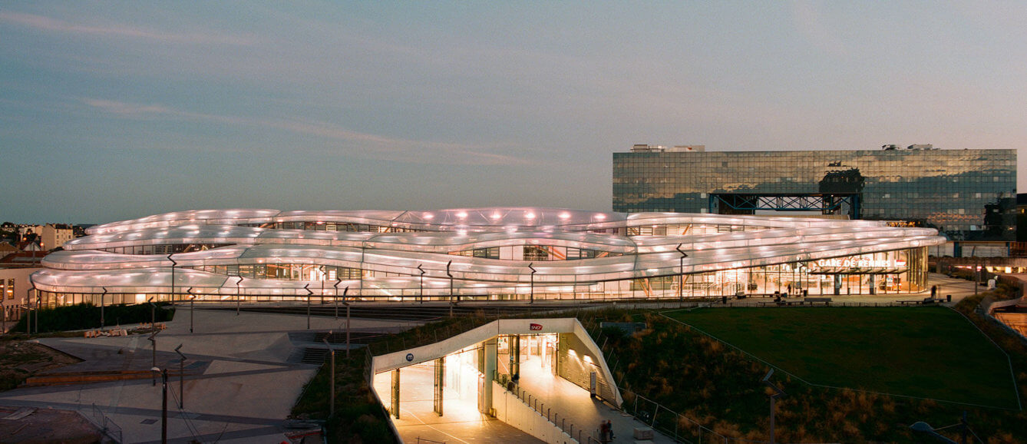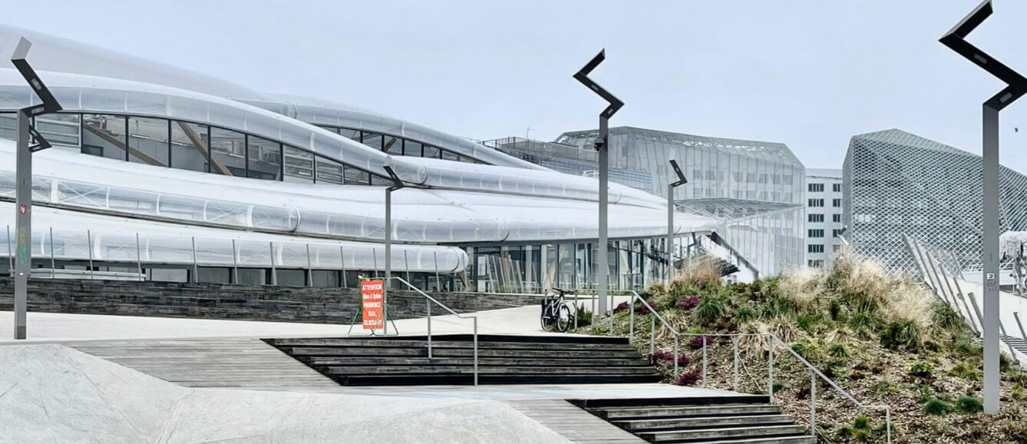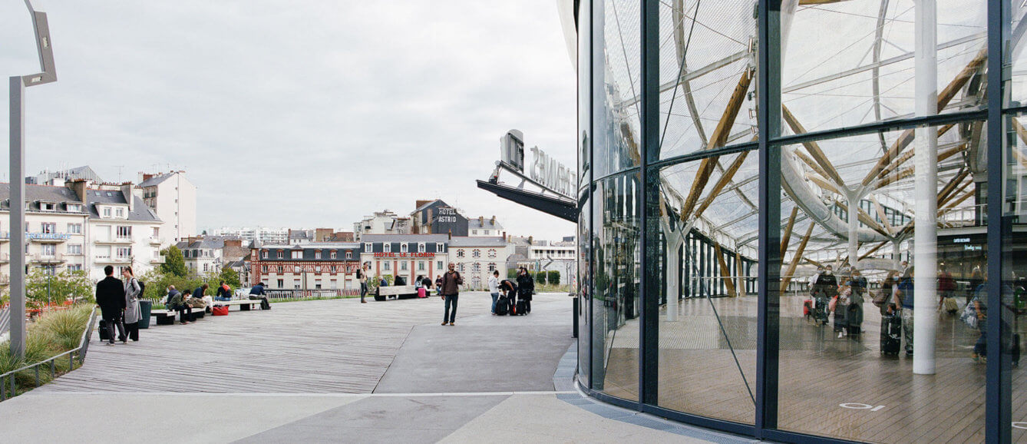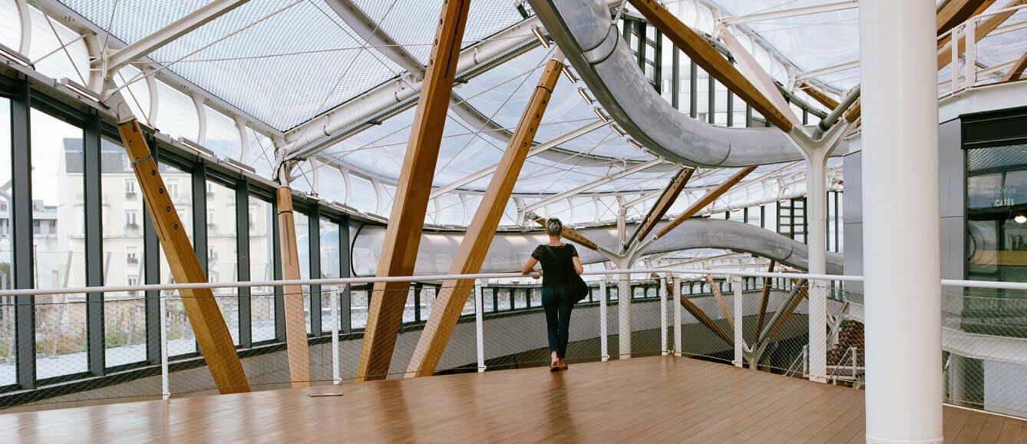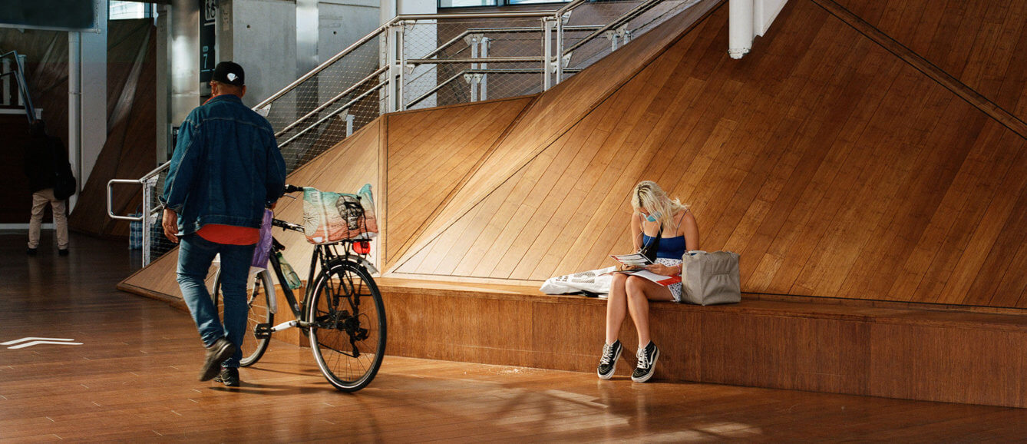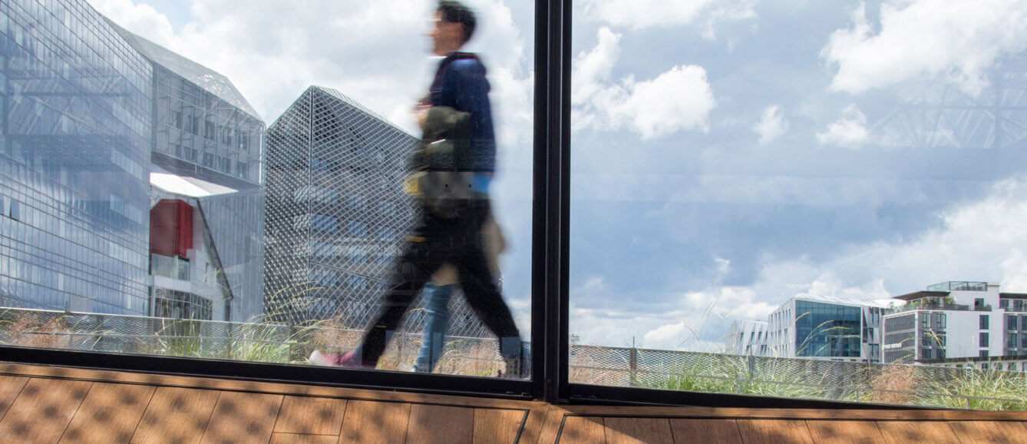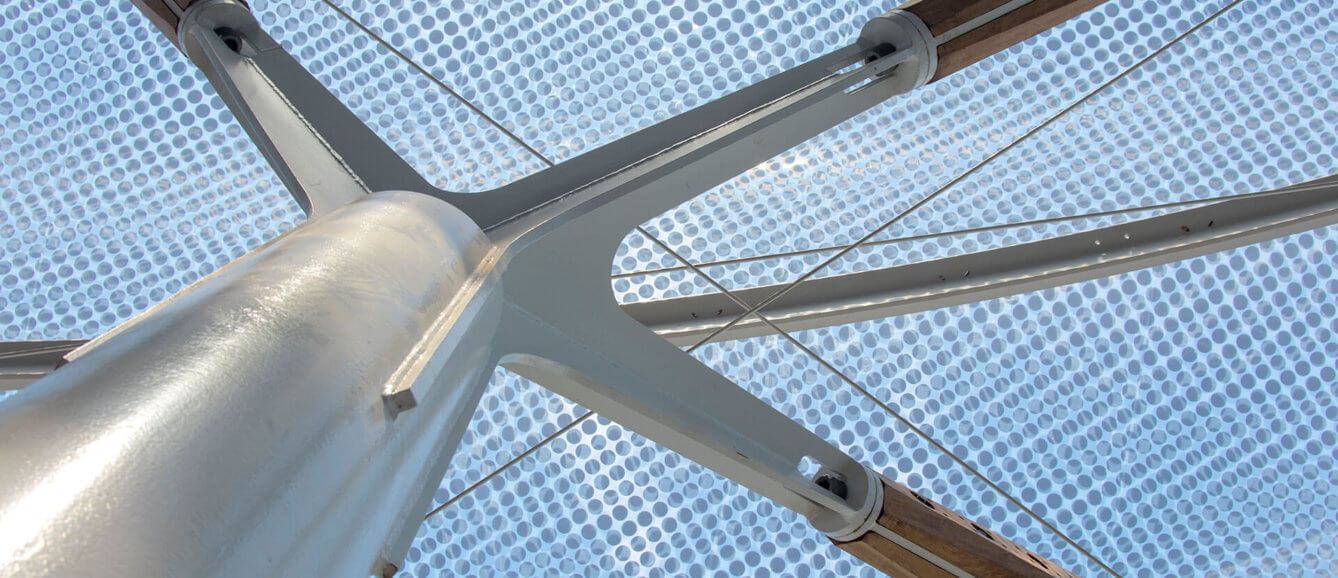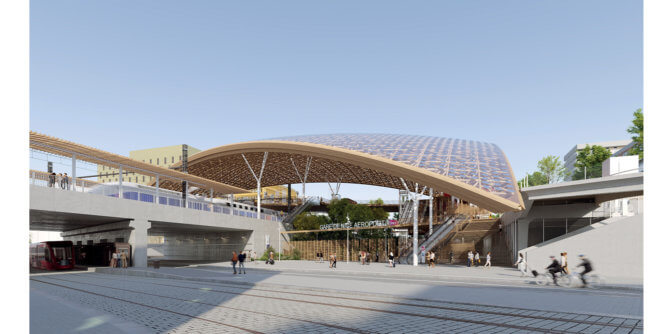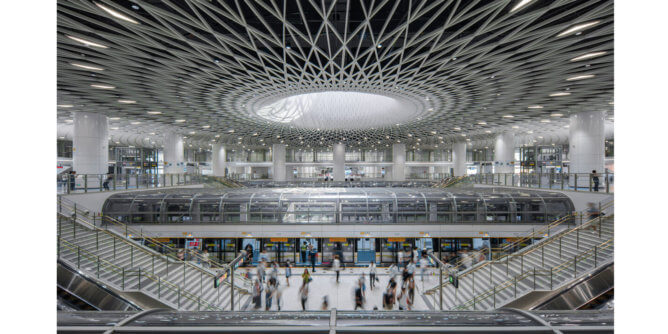Rennes train station
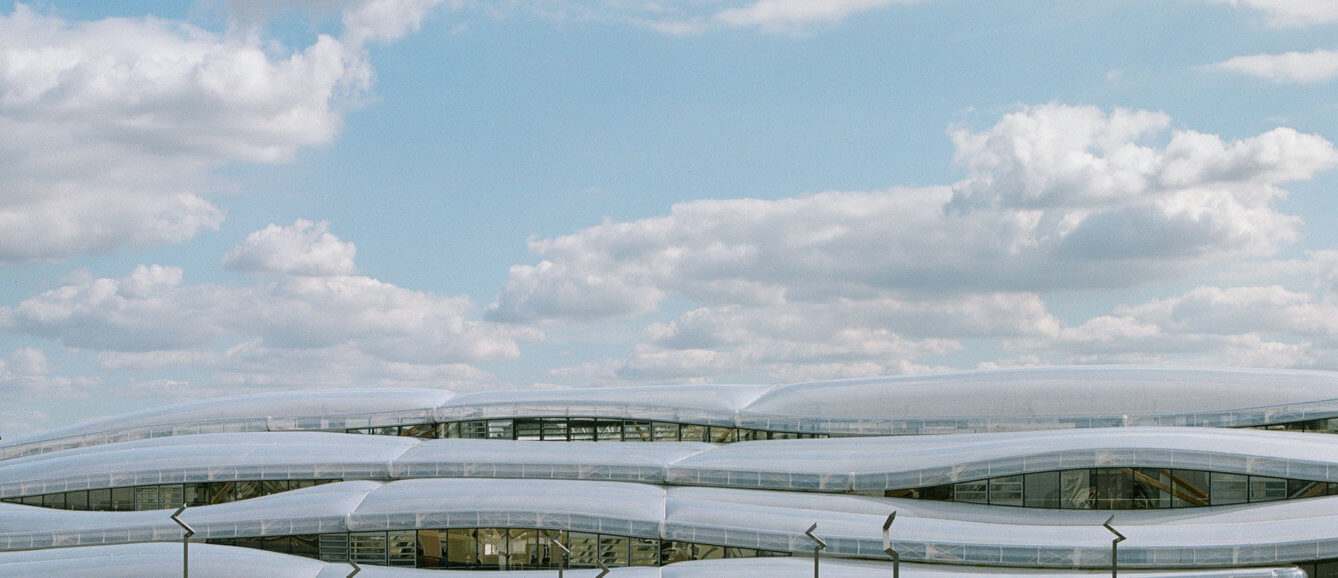
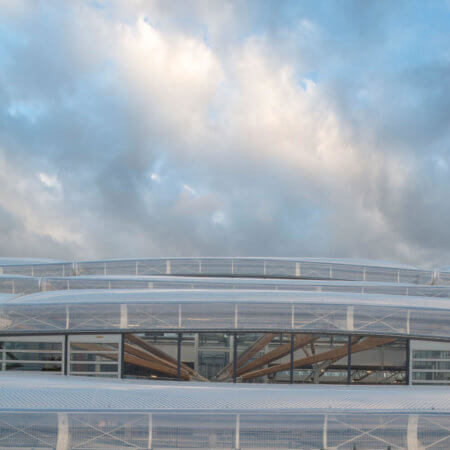
A gateway to Brittany, Rennes station epitomises the architectural transformation that seals the connection between the two riverbanks of the city and facilitates transport links.
AREP has redesigned the station to improve the management of pedestrian flows associated with the arrival of the Bretagne-Pays de la Loire line (30 million passengers expected by 2040). This transformation of a 19th century “bridge-station” has been a real technical and architectural achievement and part of a broader urban reflection.
The cloud floating over the built landscape acts both as a roof to the extension of the station and a façade while providing a sense of place identity. It consists of four seven-metre-wide sheets of ETFE cushions, a light-weight material used as an alternative to glass. The sheets are transparent and partially overlap each other, thereby letting natural and artificial light flood in. They are supported by a tree-like structure made up of metal posts and timber chords.
Each of these posts is rooted at level -1 of the station and stretches up to 17 metres to reach the roof. Under the cloud an origami-like complex structure with 320 facets tops the interchange area. On the outside, a new footbridge spanning the rail tracks, the Anita Conti footbridge with its landscaped ha-ha, extends the interchange area and gradually rises to 11 metres before reaching down to the South forecourt.
- “Station of the Year" award at the 2020 Grands Prix des Régions
