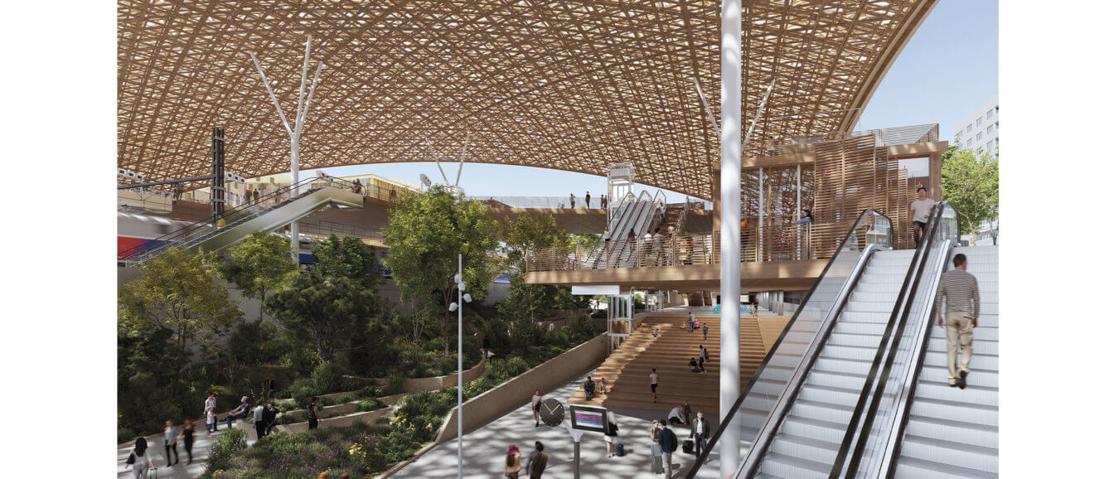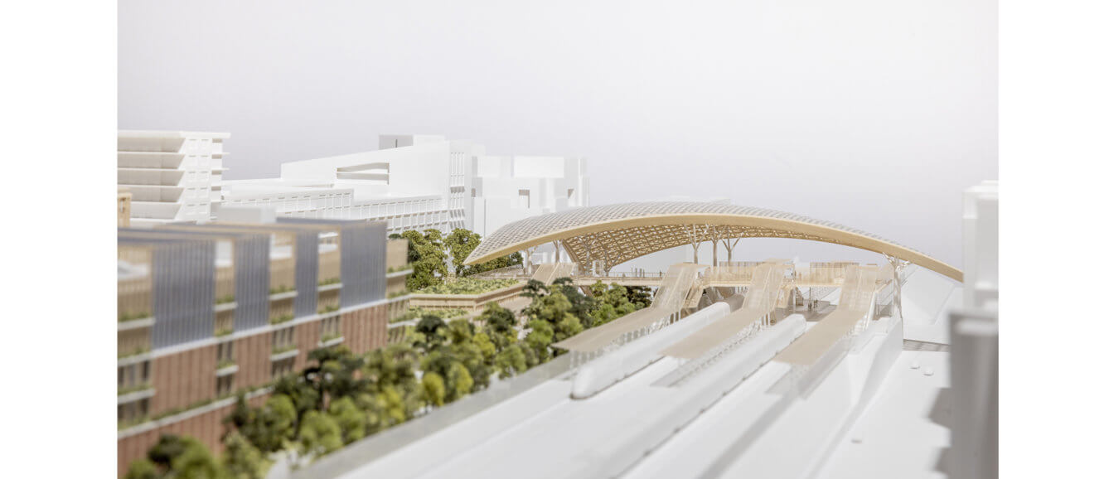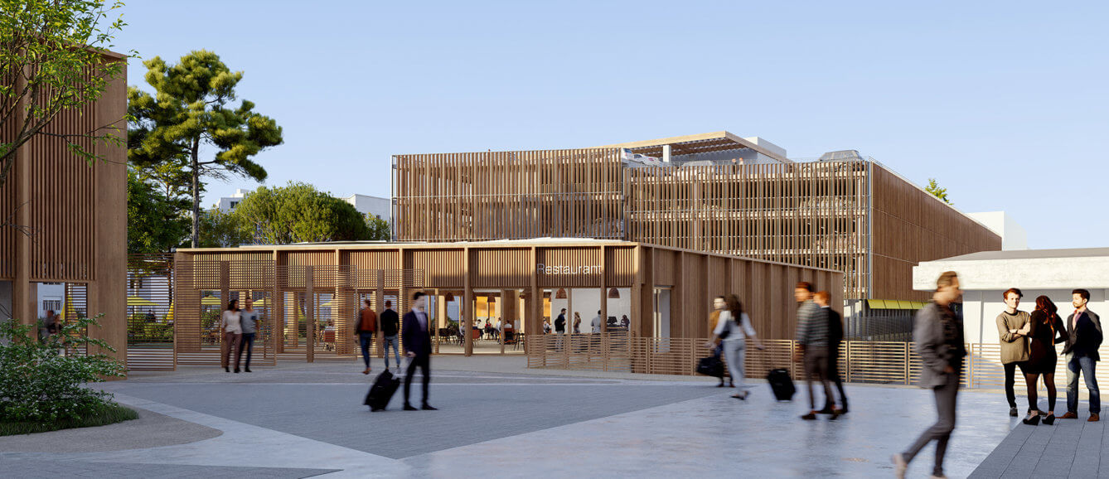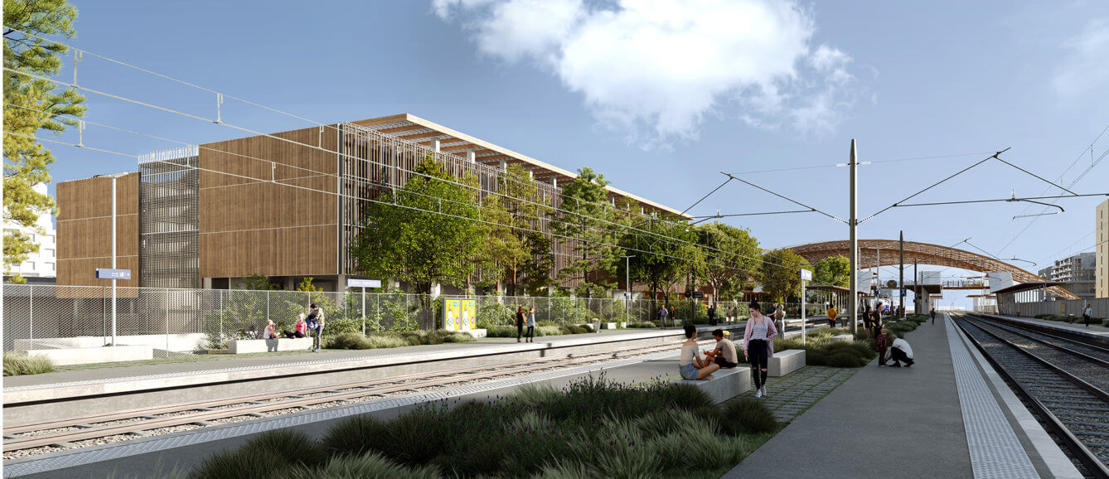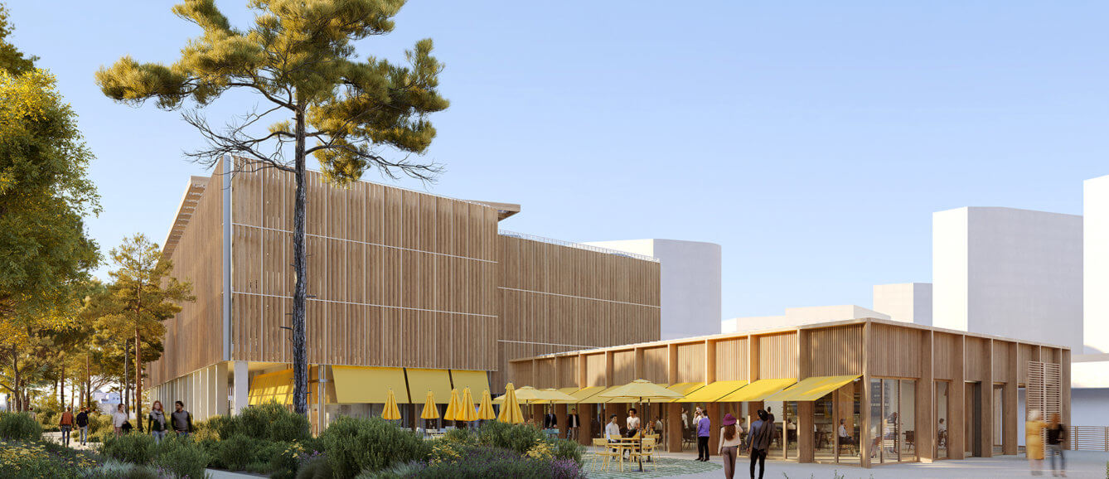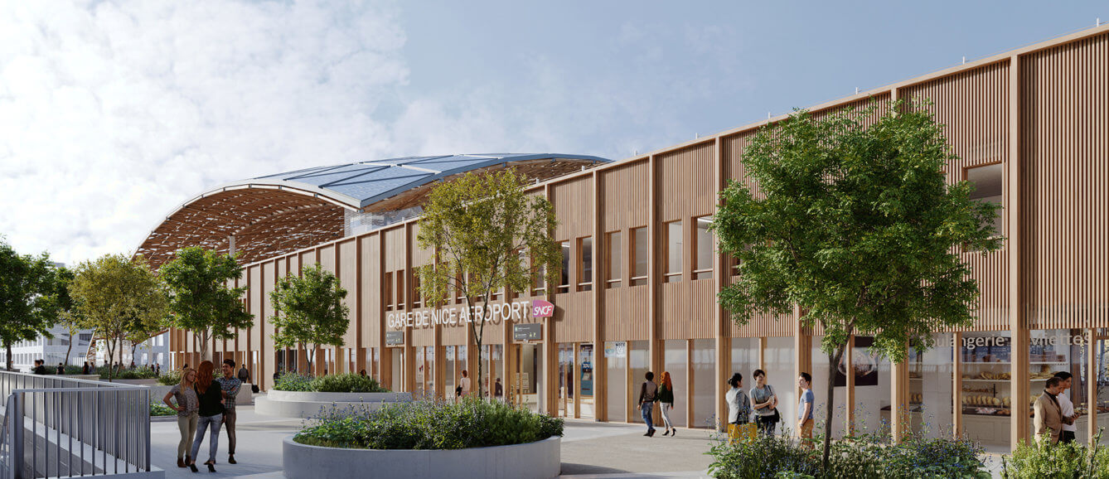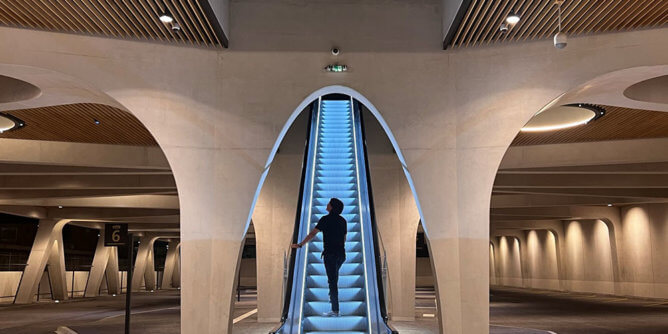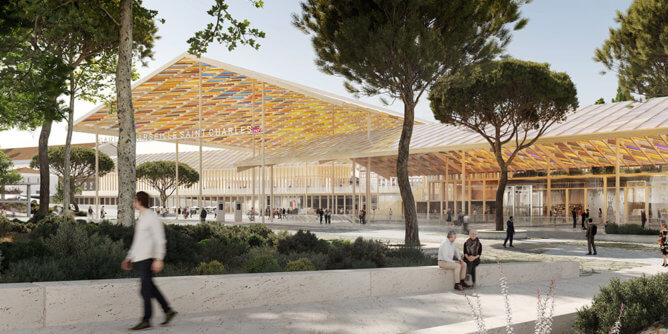Nice Airport Station
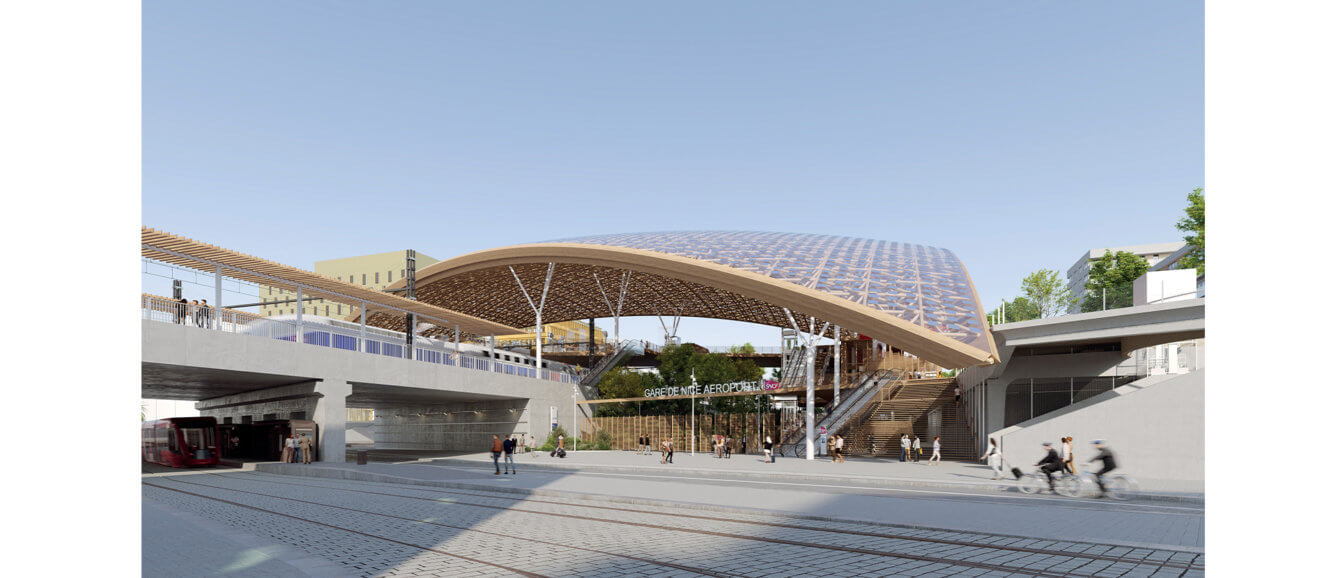
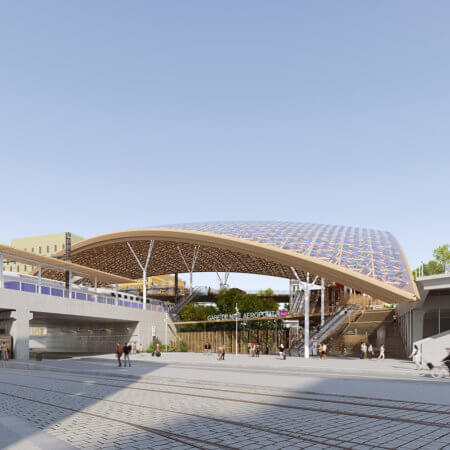
A resilient station facing climate change
With a forecourt transformed into an urban square and a 4,200 m² green space, Nice Airport’s future garden station is designed to be the first ‘bioclimatic’ station. Located near the brand new Nice Saint-Augustin bus station, it will be at the heart of a multimodal transport hub offering all connections.
Studies for the future Nice Airport station have been carried out with a view to climate change resilience (risk of flooding/heavy rain, adaptation to wind and heat islands/drought). The station’s architecture has been designed to adapt to these three risks: elevated station, aerodynamic roof shape, large garden and natural cooling island.
The future station and its multimodal transport hub will be nestled under a 6,000 m² bioclimatic canopy equipped with photovoltaic panels, linking the two sides of the neighbourhood and unifying the rail and road stations. Its design is based on an innovative approach that integrates all the major environmental challenges facing the French Riviera by the end of the century. It will regulate the temperature and light in the station to make it more comfortable for users.
Designed as an ecosystem at the heart of the city, the station will have 600 m² of comfortable waiting areas opening onto its garden and around 1,500 m² of services and shops for travellers and local residents. This project, which is characteristic of the necessary adaptation of our railway infrastructure, will be completed in 2028.
